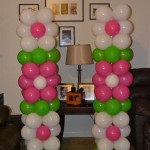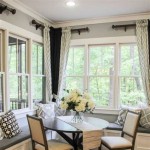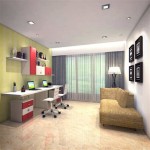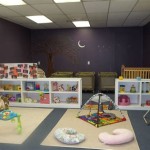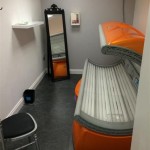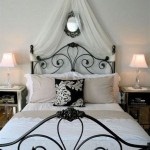Decorating Open Floor Plan Living Room and Kitchen Apartment
Open floor plan living room and kitchen apartments offer a spacious and versatile space for both living and entertaining. However, decorating these spaces can be challenging, as you need to create a cohesive look that flows from one area to another. Here are some essential aspects to consider when decorating an open floor plan living room and kitchen apartment:
1. Define the Spaces
The first step to decorating an open floor plan living room and kitchen apartment is to define the different spaces. This can be done using furniture, rugs, and lighting. For example, you could use a sofa and coffee table to define the living area, and a dining table and chairs to define the kitchen area. Rugs can also help to define the different spaces, as well as add warmth and texture to the room.
2. Create a Focal Point
Once you have defined the different spaces, you need to create a focal point. This could be a fireplace, a large piece of art, or a stunning light fixture. The focal point will draw the eye and help to unify the space. When choosing a focal point, be sure to consider the overall style of the room and the furniture you have chosen.
3. Choose a Color Scheme
The color scheme you choose for your open floor plan living room and kitchen apartment will have a big impact on the overall look and feel of the space. If you want a bright and airy space, choose light colors like white, beige, and gray. If you want a more cozy and intimate space, choose darker colors like navy blue, green, or burgundy. You can also use accent colors to add pops of color and personality to the space.
4. Mix and Match Furniture Styles
In an open floor plan living room and kitchen apartment, you can mix and match different furniture styles to create a unique and eclectic look. For example, you could pair a modern sofa with a rustic coffee table and a traditional dining table. Just be sure to choose pieces that have a similar color scheme and overall style. You can also use accessories to tie the different pieces of furniture together.
5. Don't Forget the Lighting
Lighting is an important aspect of any interior design scheme, and it is especially important in an open floor plan living room and kitchen apartment. You need to choose lighting fixtures that provide both ambient light and task lighting. Ambient light is the general lighting that fills the room, while task lighting is focused on specific areas, such as the kitchen counter or the reading nook. When choosing lighting fixtures, be sure to consider the overall style of the room and the furniture you have chosen.
By following these essential aspects, you can create a cohesive and stylish open floor plan living room and kitchen apartment that is both comfortable and inviting.

18 Great Room Ideas Open Floor Plan Decorating Tips

Before After Open Concept Kitchen And Living Room Decorilla
:strip_icc()/open-floor-plan-design-ideas-21-rikki-snyder-4-c0012504a6594446932c2893164d3c95.jpeg?strip=all)
22 Open Floor Plan Decorating Ideas Straight From Designers

How To Decorate An Open Floor Plan 7 Design Tips

Pros And Cons Of Open Concept Floor Plans

Making The Most Of Your Open Concept Space Brock Built
:strip_icc()/open-floor-plan-design-ideas-13-proem-studio-white-oak-3-57715775317c4b2abc88a4cefa6f06b7.jpeg?strip=all)
22 Open Floor Plan Decorating Ideas Straight From Designers

4betterhome Open Plan Kitchen Living Room And Design Small

3 Small Open Layout Decor Tips And 23 Ideas Digsdigs

Making The Most Of Your Open Concept Space Brock Built



