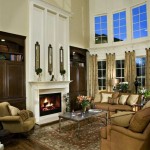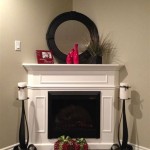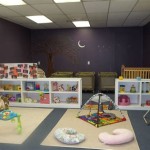Designing a Cohesive and Inviting Small Open Concept Kitchen Living Room
Creating an inviting and functional small open concept kitchen living room requires careful planning and thoughtful design. Here's a comprehensive guide on how to approach this interior styling project: ### 1. Define Zones and Create Flow -Living Room Area:
Create a distinct living room space by defining boundaries. Use furniture and rugs to visually separate it from the kitchen area. -Kitchen Area:
Arrange kitchen appliances, countertops, and cabinets to optimize functionality. Consider using a kitchen island to create a natural transition between the two spaces. ### 2. Maximize Natural Light -Utilize Windows:
Maximize the natural light by positioning furniture away from windows and using sheer curtains to let the light in. -Incorporate Mirrors:
Place mirrors opposite windows to reflect and amplify the natural light, making the space appear larger. ### 3. Choose a Neutral Color Palette -Neutral Foundations:
Start with a neutral color palette for the walls, floors, and major furniture pieces. This creates a cohesive backdrop for your interior design elements. -Accent Colors:
Incorporate pops of color through accessories, artwork, and throw pillows. Be selective with your accent choices to avoid overwhelming the space. ### 4. Prioritize Functionality and Comfort -Furniture Arrangement:
Arrange furniture in a way that allows for easy movement and conversation. Avoid overcrowding the space with too much furniture. -Multi-Functional Furniture:
Opt for furniture pieces with multiple functions. For example, a sofa with built-in storage or a coffee table with hidden compartments. ### 5. Incorporate Vertical and Floating Elements -Open Shelving:
Use open shelving for both storage and décor. This keeps the space feeling airy and allows for easy access to frequently used items. -Floating Shelves:
Floating shelves in the living room and kitchen add aesthetic interest and storage without taking up floor space. ### 6. Maximize Storage Solutions -Kitchen Organization:
Use drawers, cabinets, and shelves to keep the kitchen clutter-free and organized. Incorporate hidden storage solutions like pull-out shelves and under-cabinet storage. -Living Room Storage:
Opt for furniture with built-in storage, such as a TV stand with drawers or an ottoman with hidden storage. ### 7. Create a Focal Point -Fireplace:
If your open concept space includes a fireplace, consider decorating around it as a focal point. Decorate the mantel with candles, artwork, or family photos. -Artwork:
Hang a statement piece of artwork or a gallery wall in the living room area to draw attention and add visual interest. ### 8. Layer Lighting -Overhead Lighting:
Use overhead lighting fixtures to provide overall illumination. Choose fixtures that complement the overall design style of the space. -Task Lighting:
Incorporate task lighting in the kitchen area for meal preparation and cooking. Use lamps or pendant lights to provide focused lighting in the living room for reading or working. -Ambient Lighting:
Add ambient lighting with candles, fairy lights, or soft LED strips to create a cozy and inviting atmosphere. ### 9. Choose a Consistent Flooring Material -Cohesive Look:
Using the same flooring material throughout the open concept space creates a sense of continuity and flow. This can make the space feel larger and more cohesive. ### 10. Add Personal Touches -Decorative Accents:
Incorporate decorative accents such as plants, artwork, and family photos to personalize the space. These elements add warmth and character to the interior design. -Textiles and Patterns:
Use textiles and patterns to create visual interest and texture. For example, add a patterned rug in the living room or drape throws and cushions over furniture. By following these design tips and paying attention to the details, you can create a small open concept kitchen living room that is functional, stylish, and inviting.
Nowadays Open Plan Kitchen Living Room Layouts Becoming More And P Decoracion De Departamentos Pequeños Interiores Salas Decoración Unas

4betterhome Living Room And Kitchen Design Open Plan Small

3 Small Open Layout Decor Tips And 23 Ideas Digsdigs
Open Plan Kitchen Living Room Ideas Tips Tricks Lick

10 Of The Best Small Open Plan Kitchen Ideas Solid Wood Cabinets Blog

How To Decorate An Open Plan Kitchen Living Room Dulux

70 Adorable Sofas In The Kitchen That Won T Judge Open Concept Living Room And

Small Open Plan Kitchen Living Room Ideas 2024 Checkatrade

7 Small Open Plan Kitchen Living Room Ideas Proficiency

How To Decorate An Open Plan Kitchen Living Room Dulux
Related Posts








