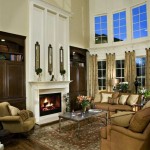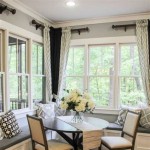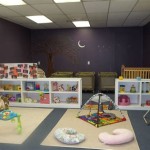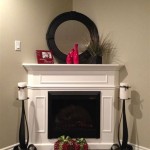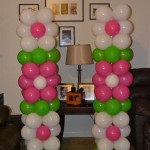In contemporary home interior design, open concept layouts that seamlessly integrate the kitchen and living room have gained immense popularity. This architectural style not only enhances the overall sense of spaciousness but also fosters a more cohesive and inviting living space.
Creating a visually appealing and functional open concept kitchen living room requires careful planning and thoughtful execution. Here are some essential decorating tips to help you achieve a harmonious and inviting space:
1. Define Zones and Establish Flow:
- Visually divide the open space into designated zones for the kitchen, living, and dining areas to maintain a sense of order and purpose.
- Create a natural flow between zones by aligning furniture, rugs, and lighting fixtures to guide the eye through the space.
- Consider adding architectural elements like beams, columns, or half-walls to subtly delineate zones without impeding the overall openness.
2. Create a Focal Point:
- Highlight a captivating feature in the room, such as a fireplace, a stunning artwork, or a bay window, to draw the eye and anchor the layout.
- Create a focal wall by painting it in a bold color, adding a striking wallpaper, or installing decorative panels.
3. Maintain Visual Cohesion:
- Select a color palette that flows seamlessly across the kitchen and living room zones, creating a unified and harmonious look.
- Incorporate cohesive design elements, such as similar finishes, textures, and patterns, to tie the space together.
- Use area rugs to define zones and add warmth and texture to the space.
4. Maximize Natural Light:
- Install large windows or sliding glass doors to bring in abundant natural light, making the space feel more open and airy.
- Opt for sheer curtains or blinds that allow light to filter in while maintaining privacy.
- Consider adding skylights or strategically placed mirrors to bounce light around the room and further enhance its brightness.
5. Select Multifunctional Furniture:
- Choose furniture pieces that serve multiple purposes, such as ottomans with hidden storage or coffee tables with built-in shelving.
- Incorporate transformable furniture, such as a sofa that converts into a sleeper or a dining table that extends to accommodate more guests.
6. Incorporate Smart Storage Solutions:
- Maximize vertical space by installing floating shelves or wall-mounted cabinets in the kitchen and living room areas.
- Utilize the space under stairs or in awkward corners for built-in storage units.
- Choose kitchen cabinets with pull-out drawers, lazy Susans, and other organizational features to keep the space tidy.
7. Add Personal Touches:
- Display cherished artwork, family photos, and travel souvenirs to create a personalized and inviting atmosphere.
- Incorporate plants and fresh flowers to bring life and color into the space.
- Select decorative accents, such as throw pillows, candles, and vases, that reflect your personal style and enhance the overall ambiance.
By thoughtfully implementing these design strategies, you can create a beautiful and functional open concept kitchen living room that seamlessly blends style, comfort, and functionality.

Open Concept Kitchen And Living Room Décor Modernize

17 Open Concept Kitchen Living Room Design Ideas Style Motivation Farm House Contemporary Farmhouse

15 Open Concept Kitchens And Living Spaces With Flow

Stunning Open Concept Living Room Ideas

70 Adorable Sofas In The Kitchen That Won T Judge Open Concept Living Room And

18 Great Room Ideas Open Floor Plan Decorating Tips

Making The Most Of Your Open Concept Space Brock Built

Open Concept Kitchen And Living Room Décor Modernize

Before After Open Concept Kitchen And Living Room Decorilla

15 Open Concept Kitchens And Living Spaces With Flow
Related Posts

